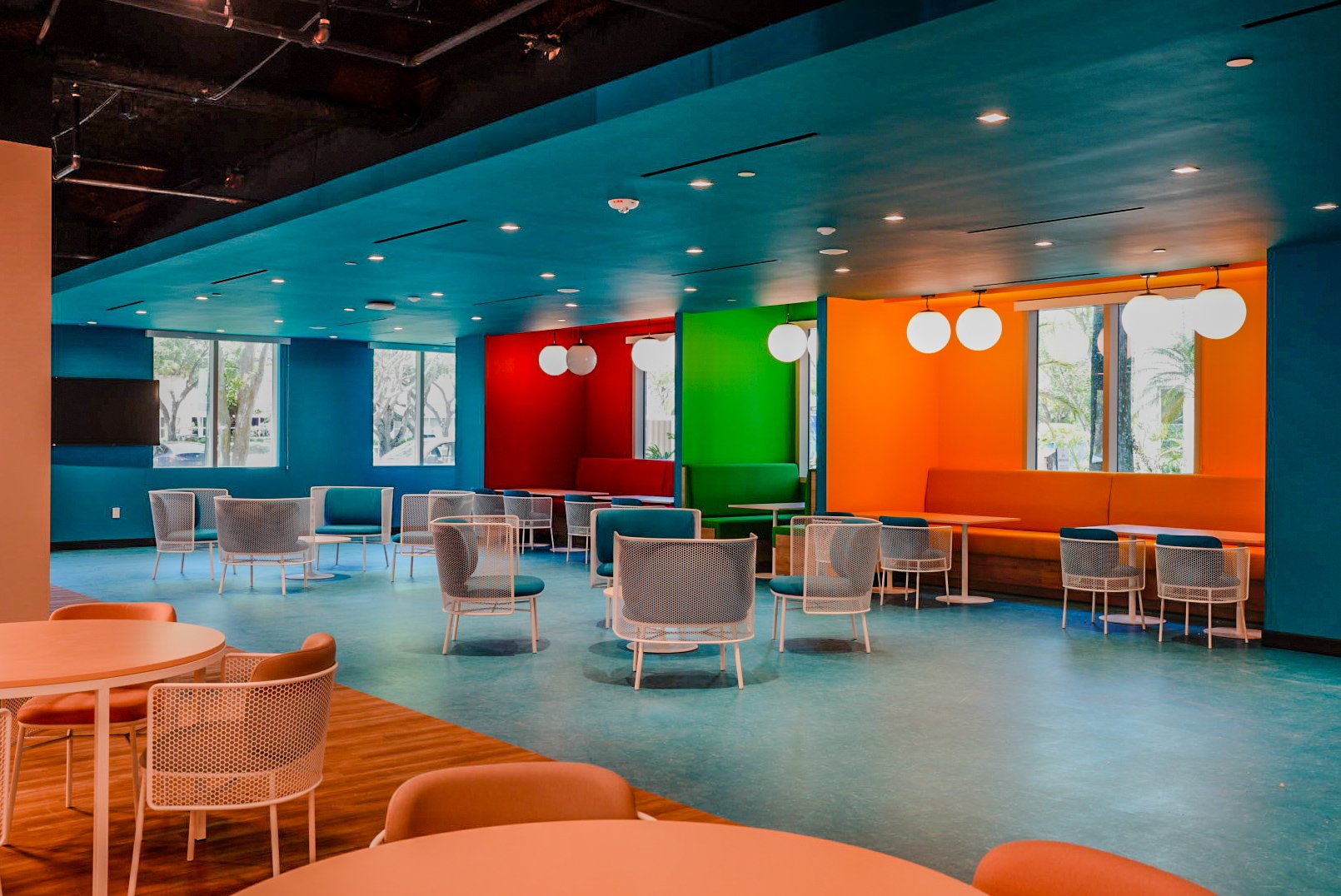Jazwares
Plantation, FL
Sharpe Project Developments completed the construction of Jazwares’ new headquarters located in Plantation, FL in the summer of 2024.
This ambitious project involved a comprehensive renovation of an expansive 133,000 SF building. The exterior experienced significant enhancements, including parking lot improvements that cater to modern transportation needs with electric charging stations. The addition of covered parking ensures vehicles are protected from the elements, while new exterior signage and landscaping also provides the building with a fresh, contemporary look.
Inside, the headquarters is now a hub of innovation and collaboration. The design includes state-of-the-art conference rooms, executive suites, and open-space offices that foster a collaborative work environment. Employee well-being is a priority, with dedicated lounges for relaxation, specialized mother’s rooms, and a spacious cafeteria. Unique to Jazwares’ industry needs, the building also features a photo and mock-up space, a packaging showroom, and a War Room for strategic planning.
Size: 133,000 SF
Type: Workplace
Completed: 2014
Client: Jazwares
Architect: AEI Spaces
Contractor: Turner Construction



